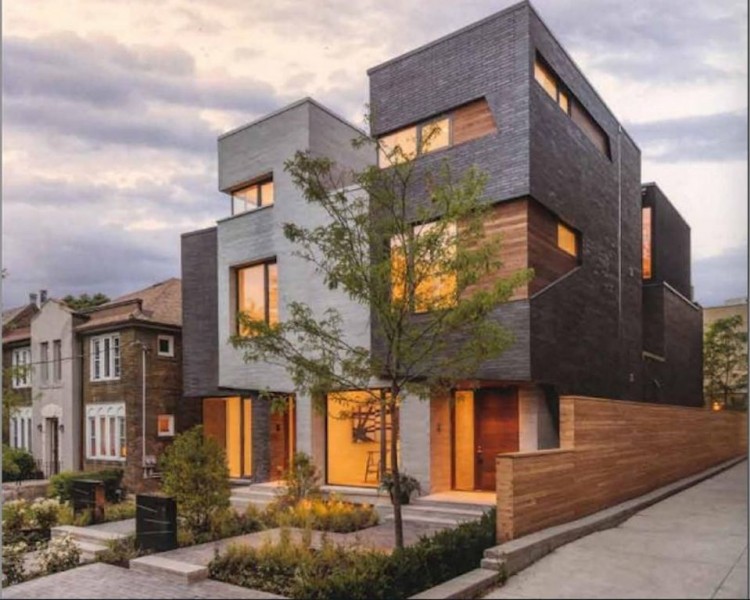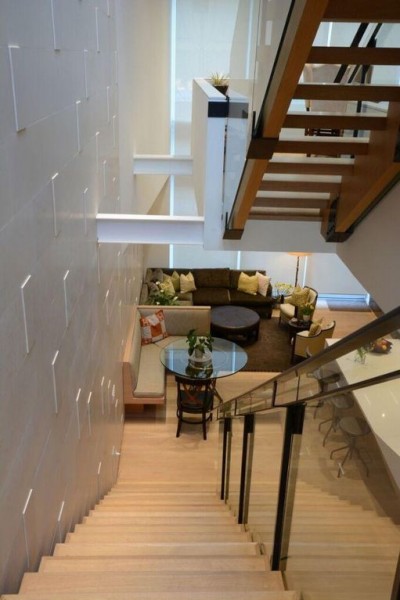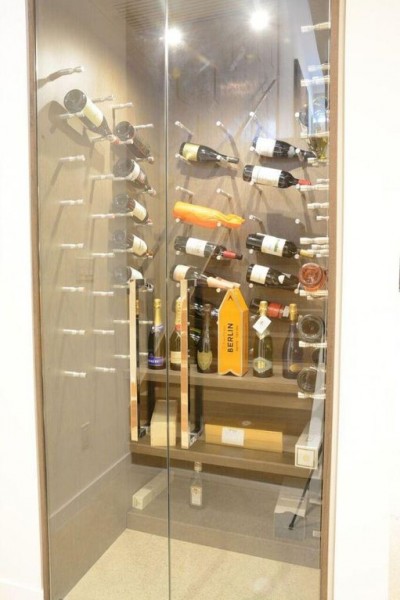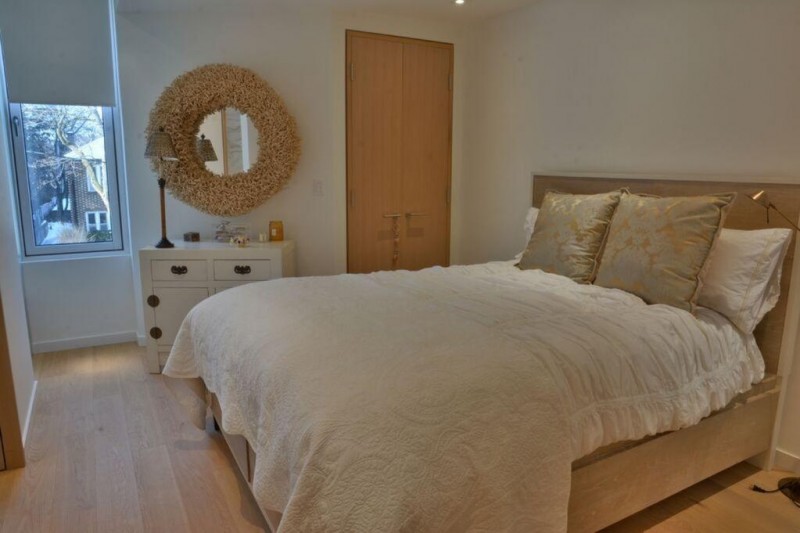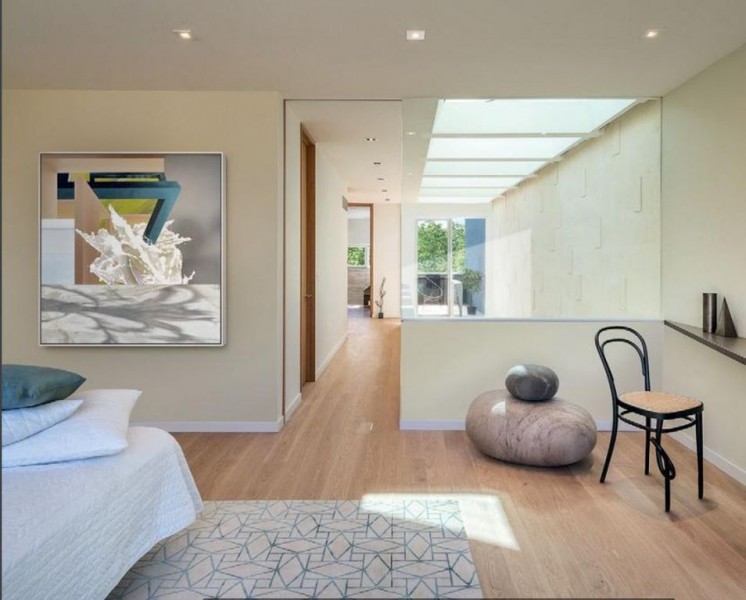The Forever House - Forest Hill, Toronto

About this listing
AREA
Located in Forest Hill, Toronto. 4 min walk from Forest Hill Village and Spadina subway station. Highly acclaimed residential neighbourhood in Toronto, known for its beautiful large homes and prestigious private schools. Grocery stores, clothing boutiques, restaurants, cafes - everything only a short walk away! Interior
This home is truly one of a kind. Custom built for new owners in 2014, this sleek 3-story house is equipped with all of the latest, most up-to-date technology and boasts an elegant, simplistic interior look.
There is an emphasis on simplicity and spacial flow, natural light and space optimization, which makes for an eternally relaxing atmosphere within the home. A Cambridge Hydraulic Elevator connects the basement to the three upper levels, contains a heated driveway and walkway, a separate living space downstairs suitable for a live-in caretaker, a large generator located on top of one of two green roofs, and numerous security features, which have all been built into the home to ensure optimal safety, accessibility, and self-sustainability for all residents.
Main Floor
Open concept featuring large skylights, floating staircases, tasteful wooden finishes, and a beautiful limestone wall textured with low stone projections, designed to catch the sunshine falling from the skylights overhead.
As guests first enter the home, they will first pass by the dining area, which features a large dining room table that seats 10. There is an elevator disguised by elegant wood panels to the right of the dining area, along with a 2-piece powder room.
Continue past the elevator and guests will find the Great Room, which combines the chef's kitchen and living area into one large, open concept space. The kitchen features a beautiful, organically-shaped Caesarstone island with 2 stools, built-in wooden cabinets, stainless steel appliances, and a separate "coffee room" with a built-in Miele coffee maker. Just beyond the island is a kitchen table/booth that seats 7.
Down a small set of stairs from the kitchen is the living area, which features a wall of triple-paned glass overlooking the terrace at the rear, comfortable seating, high ceilings, plenty of natural light, a gas fireplace, and a flat-screen TV. There is also a walkout to a gas BBQ and gas fireplace - perfect for outdoor entertaining with seating for 8 in the middle of Forest hill village!
Second Floor
Climb the beautiful wooden staircase to the second floor and guests will find the perfect office area, equipped with plenty of desk space, built-in wooden cabinets, a flat-screen TV, and a meeting or games table that seats 6.
Also located on the second floor is a Queen size guest bedroom and a full 3-piece bathroom.
Third Floor
The Master King size bedroom and adjoining 5-piece ensuite, along with a small balcony occupy the third floor of the house, which can be accessed by either elevator or stairs. The Master ensuite bathroom has been built to the highest safety standards, and is equipped with a built-in shower bench, slip prevention grip, and a level-ground shower stall to reduce risk of tripping.
Lower Level
There is a third bedroom (Queen size) located on the lower level of the house with an adjoining ensuite bathroom (3-piece w/ sauna). There is also a living/entertainment room with a couch and flat-screen TV, and a fitness area located on this floor.
Lower Level- 1 bdrm, 1 bath (w/ steam room)
1 Queen Size Bedroom
1 Bathroom (3-Piece with Steam Room)
Main Floor- 1 bath, 1 Great Room (Kitchen, Living & Dining Rooms)
1 Powder Room
1 Kitchen (w/ separate "coffee room")
1 Dining Room (table seats 10)
1 Living Room (gas fireplace, TV)
Second Floor- 1 bdrm, 2 bath, 1 Office
1 Queen Size Bedroom
1 Ensuite Bathroom (3-piece)
1 Office (table, flat-screen TV)
Third Floor- 1 bdrm, 1 bath, 1 Balcony
1 Master King Size Bedroom
1 Ensuite Bathroom (5-Piece)
1 Balcony
Notable House Features
5 TVs
High Quality Surround Sound System
2 Green Roofs
Generator
Outdoor Gas Firepit
Gas BBQ
Heated Floors
Elevator
Fitness Area
Eco-Friendly
WIFI
A/C
Steam Room
Great Location in Forest Hill!
Parking spot in Front
Spadina Subway Station 4 min walk
Balcony
Backyard Terrace
Outdoor Furniture
Separate Garage (2-car)
Inclusions - Daily Housekeeping
Jayne's Cottages Concierge Services
Property Categories
- Luxury Rentals
- Family Rentals
- Adventure Trips
- Romantic
- Children Retreats
- Pet Friendly
House Rules
- Pets Allowed
- Children Welcome
- No Smoking
Location Type
- Ocean
Nearby Activities
- Shopping & relaxation
- Winery & brewery tours
- Cycling
- Tennis
Featured Amenities
- Internet & WiFi
- Air conditioning
- TV
- Laundry machines
- Garden or backyard
- Parking available
- Outdoor grill & BBQ
- Dishwasher
- Oven & stove
- King-sized bed
- Microwave
- Patio or deck
- Fireplace
- Balcony
- Heating
- Iron & ironing board
- DVD player
Map
Nearby Places & Activities
1. Toronto Eaton Centre 2.9 mi
2. CN Tower 3.5 mi
3. Scotiabank Arena 3.6 mi
4. Rogers Centre 3.6 mi
5. Casa Loma 0.7 mi
6. Royal Ontario Museum 1.8 mi
Availability
- The minimum stay is 21 night(s)

Hosted by Prince G
- Super Host
- Profile Status
- Verified
